Walk-In Magnifica is a blend of lavishly proportioned and spaciously created artistic structure. Adhering to the global standards, every single corner is meticulously constructed to give you the vibrant and serene experience. Incorporated by perfect architectural designs, it is made desirable for both living and undertaking business.
Surrounded by the picturesque view of the landscape, Magnifica is situated in prime location of Kulshekar. With numerous amenities, it is strategically located close to schools, markets, shopping centers and places of worship that facilitates peaceful dwelling.
With the unique combination of strategic location and modern technology, Magnifica, holds the unparalleled advantage of the location. It is an ideal destination for shops and showrooms and offers immense business possibilities. It is perfect for those who have the vision for the future of their business.
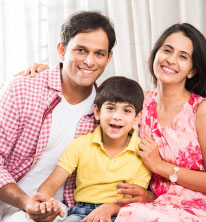
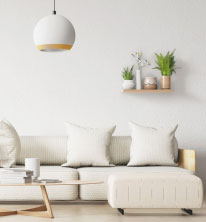
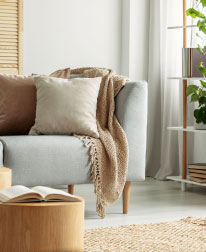
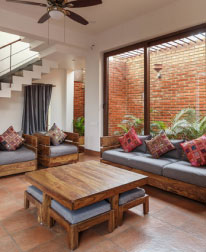
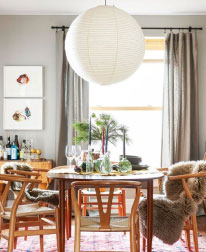
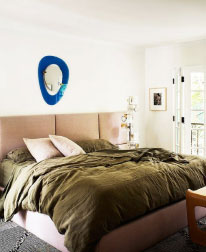
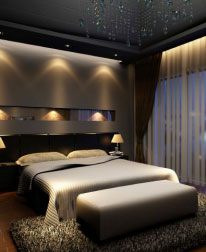
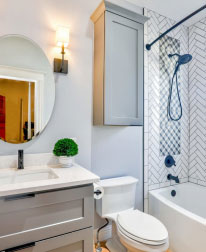
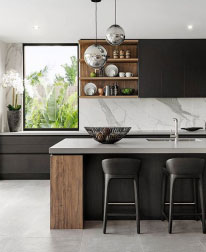
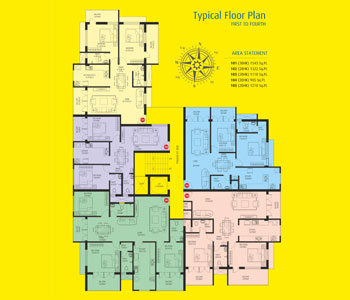
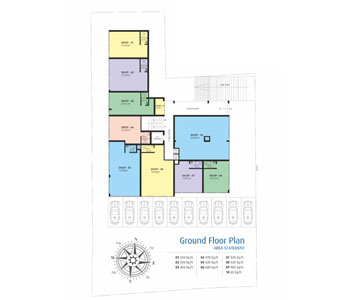
For more information on our projects call us today.